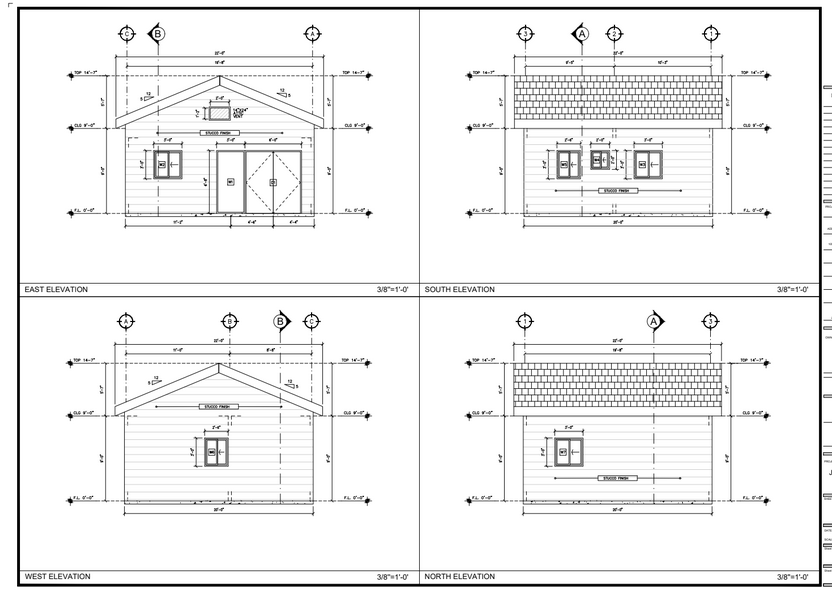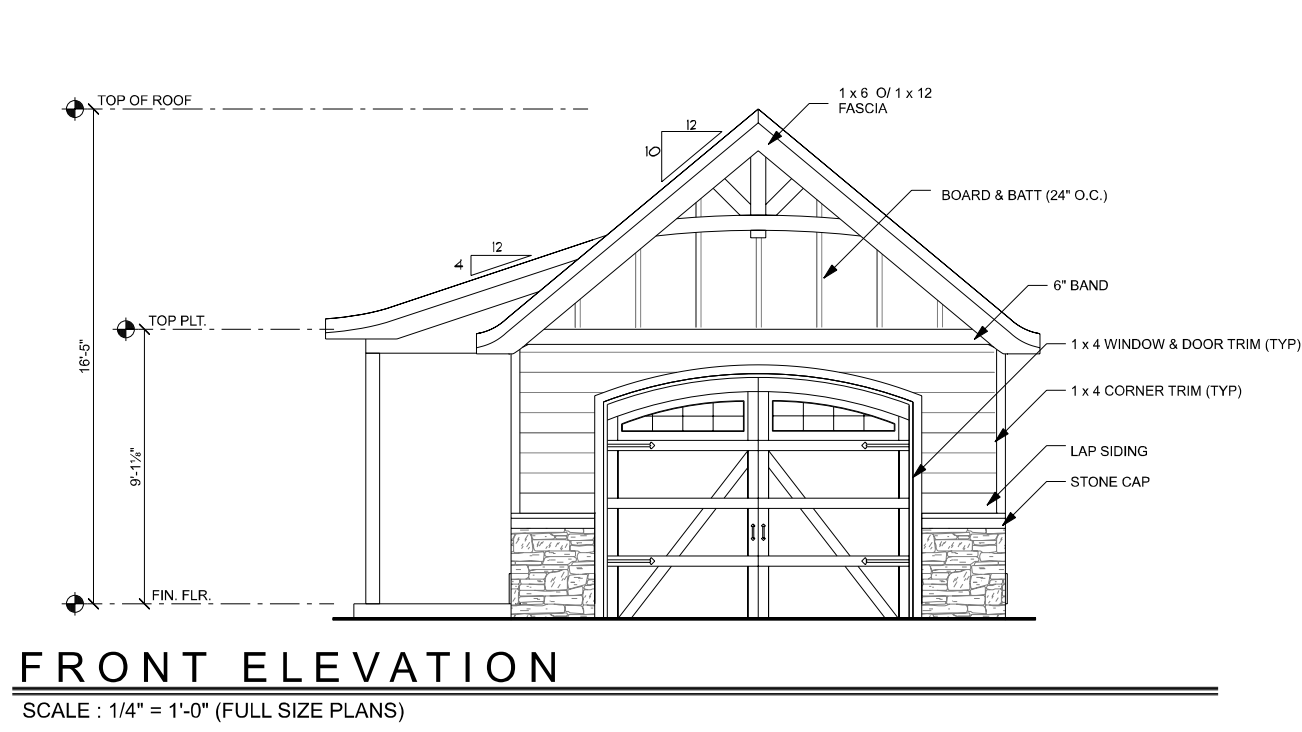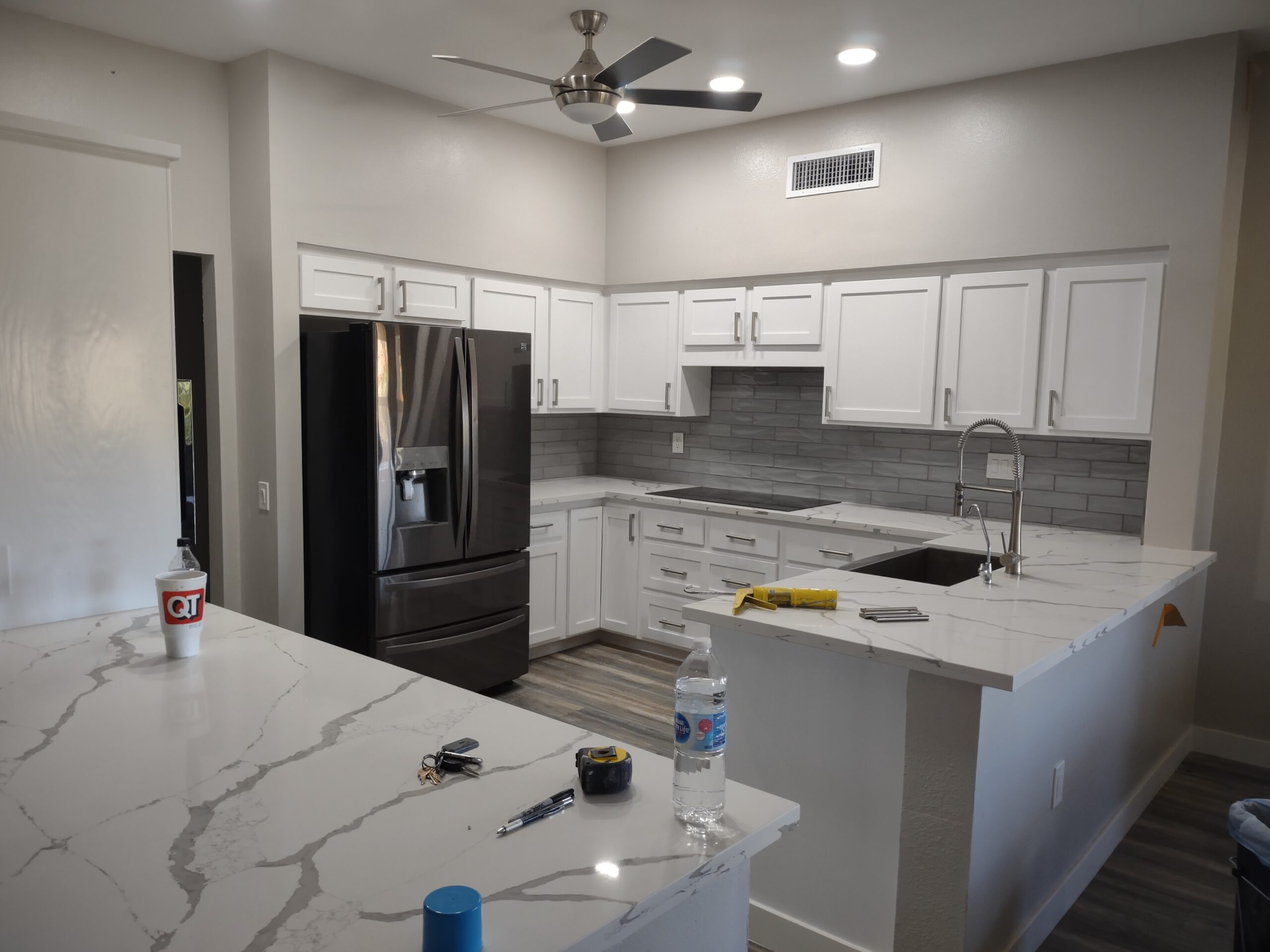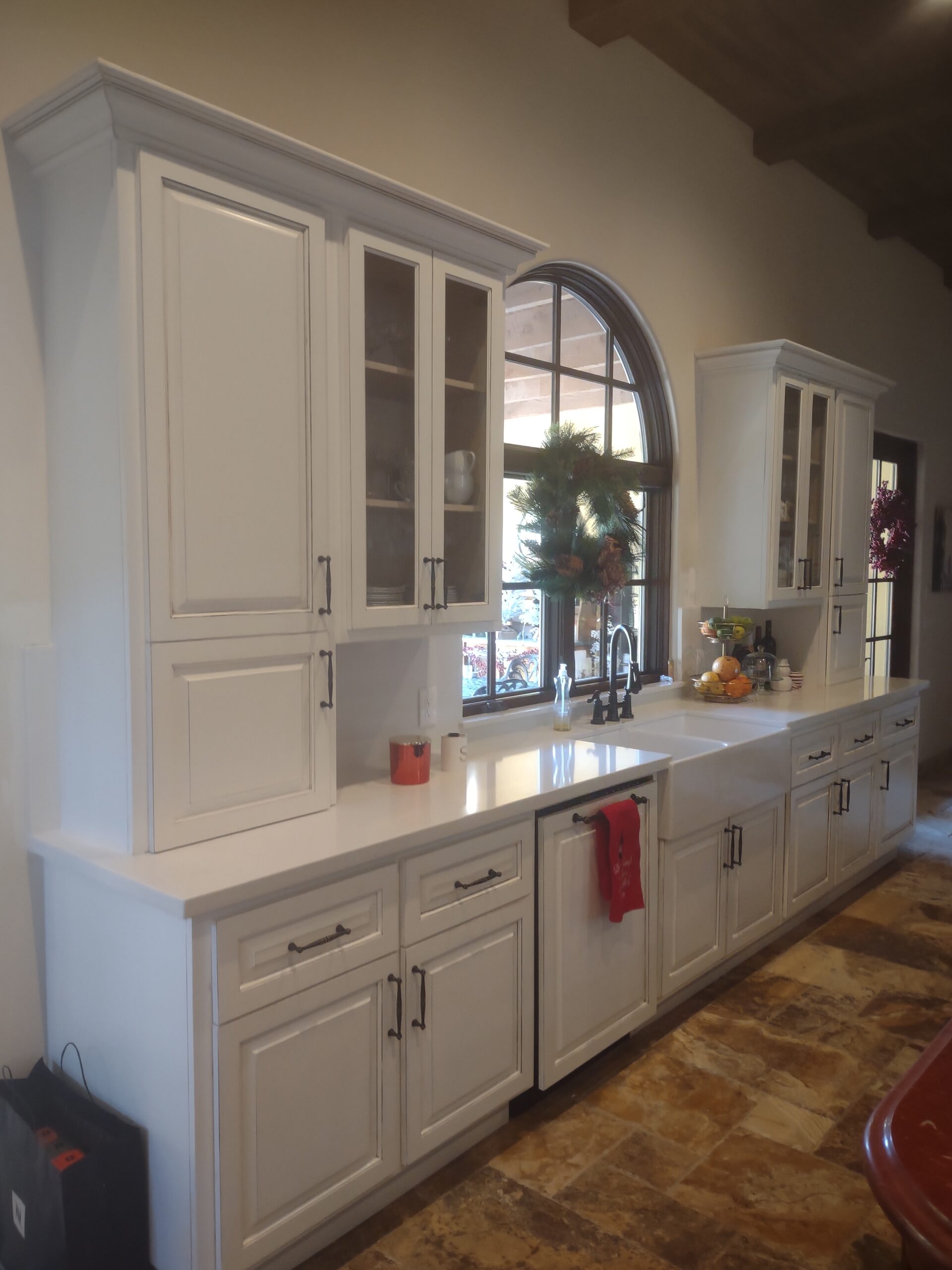From a full set of permit-ready blueprints to
single pages for HOA approval or project planning.
With elevation drawings, you can compare a few options of designs and exteriors.
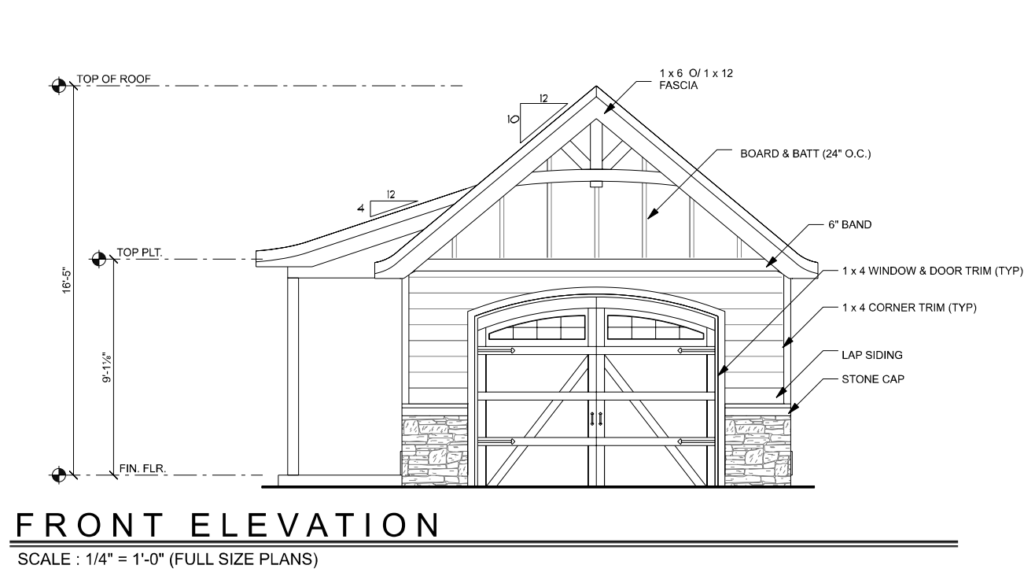
We will prepare your site plans showing that what is proposed is within the setbacks limits & easements.
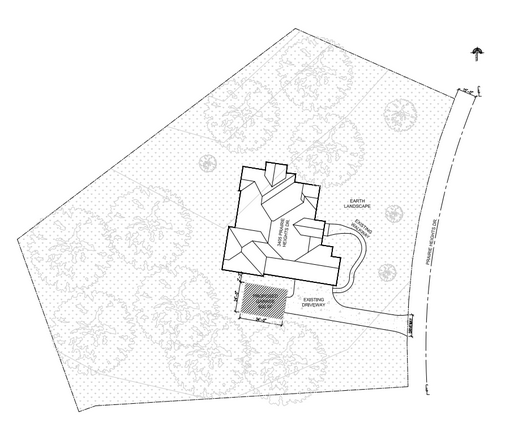
We can make multiple preliminary drawings to preview different lay-out options for a planned remodel.
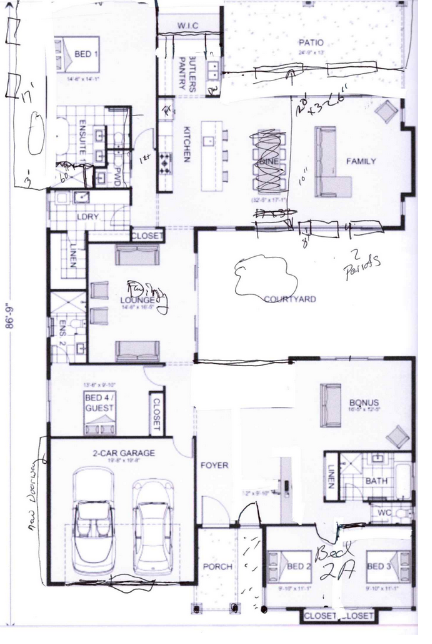
Our standard service includes any redlines needed. You’ll get every single detail needed rapidly get approved for a building permit. Get pages for foundation, framing, HVAC, electrical, plumbing, & lighting.
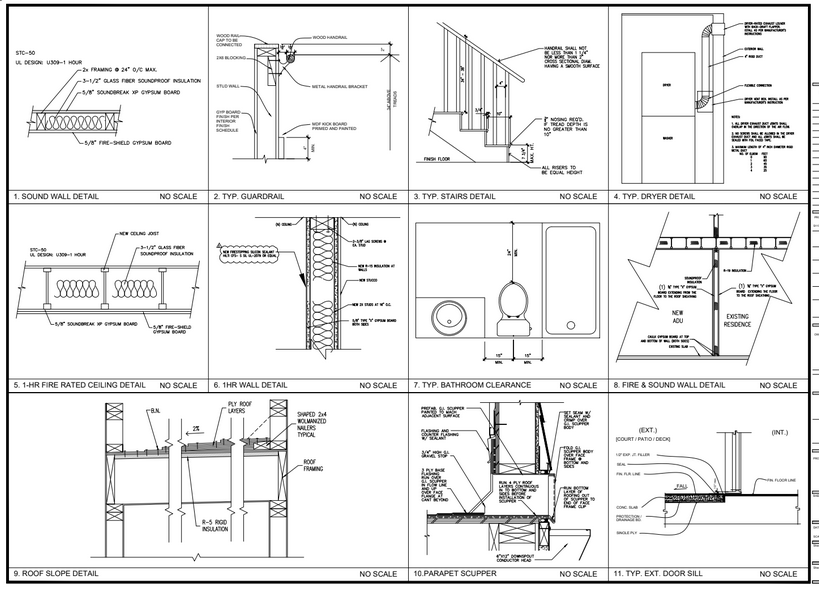
Our blueprint specialists can handle all the architectural and structural plans for you. Contact us today.
